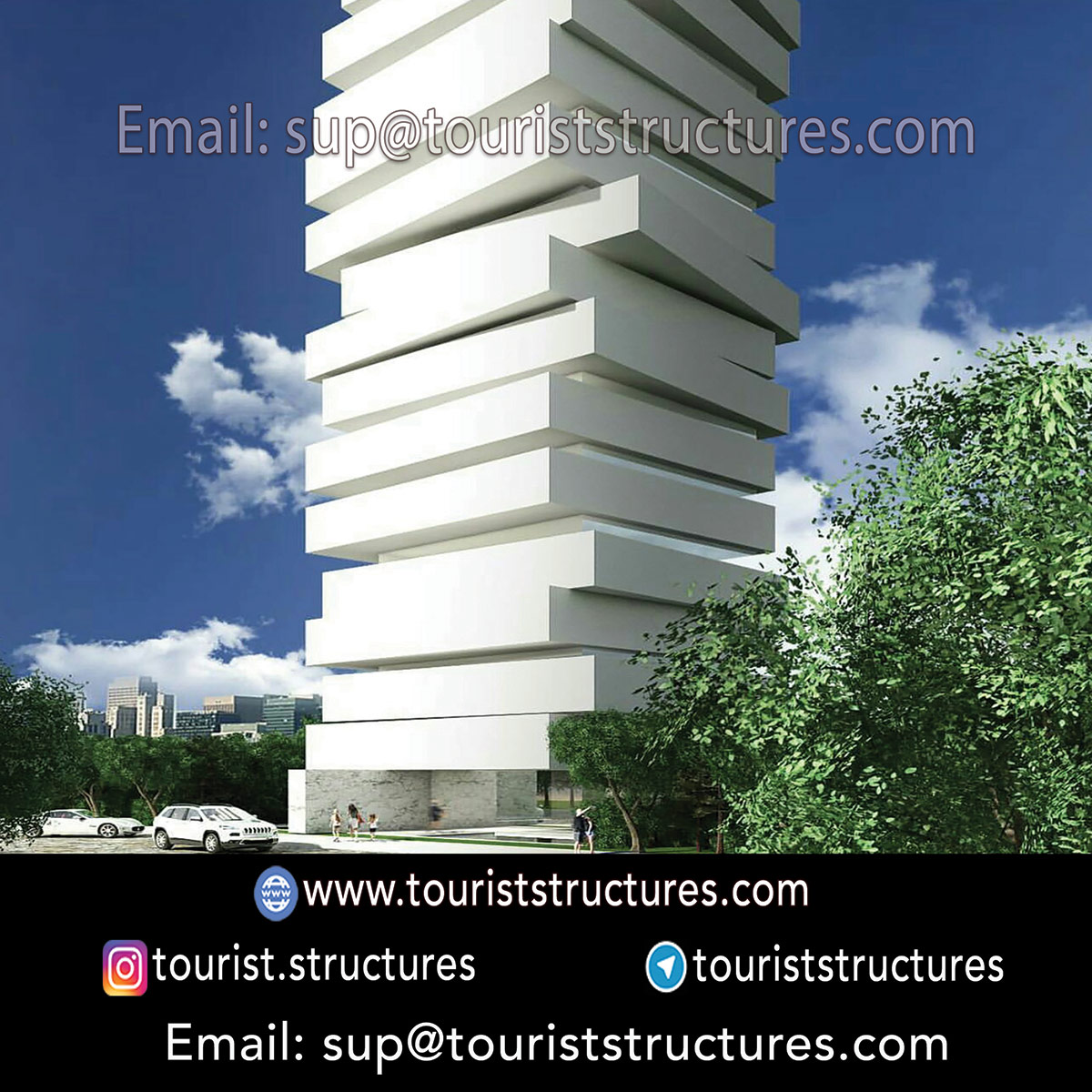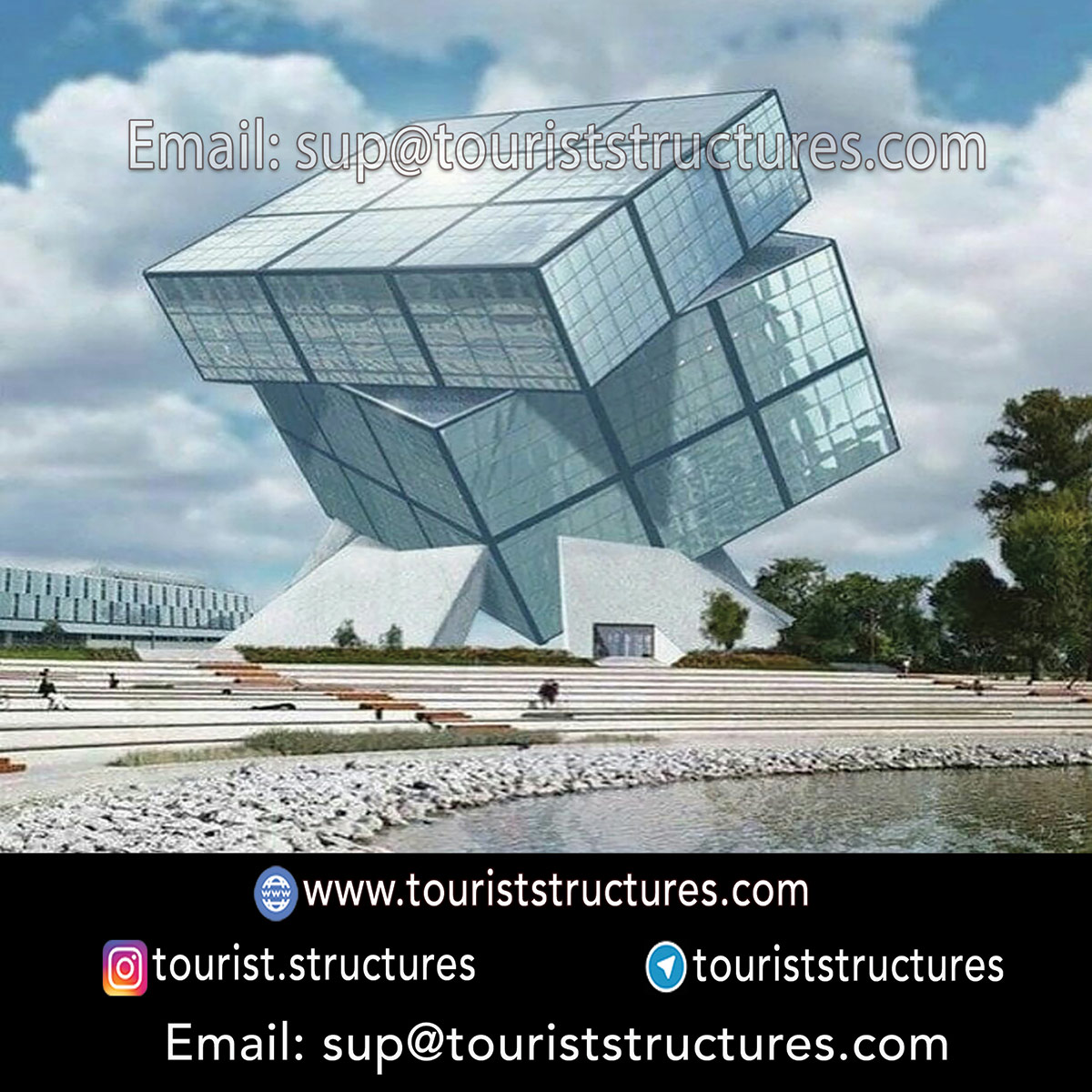Pasargad Company, designer, builder, and executor of Cube Building (in unique buildings)
To stand out, we must break the mold and view the ordinary and repetitive surroundings from a fresh perspective. Have you ever questioned why the buildings around us are all constructed in the same style?
By thinking differently, you can undoubtedly generate fresh, innovative ideas that will transform your perspective.
Pasargad Company, known for its creativity, has embarked on designing buildings that not only possess stunning visual appeal but also feature a unique architectural style, transforming urban spaces into beautiful, museum-like environments.
Why should we always see the buildings and their floors in the same predictable way?
Couldn’t the floors be arranged differently, with a slight twist, creating a completely unique structure unlike the millions of buildings around the world?
The answer lies in the Cube Building, a visionary concept from Pasargad Company.
This structure is composed of multiple cubic sections, each slightly rotated around a central axis and securely anchored. This creative design provides residents with spacious private balconies and gives the building a striking, dynamic look.


Cube Building with a striking exterior in an urban setting.
Structurally, the Cube Building is anchored by a central core housing elevators and emergency staircases, all built from robust concrete beams. These cubic floors can be arranged in various configurations, creating unique and visually captivating forms.
The Cube Building is a groundbreaking idea that can be adapted for residential, office, or commercial use, marking a new chapter in urban architecture.
Despite its unconventional appearance, this building meets the same structural standards as traditional buildings and incorporates all the modern amenities expected in contemporary construction.



Various models of cubic buildings
One of the most famous examples of this concept is the Cube Houses located along one of the busiest streets in Rotterdam, Netherlands. Designed by Dutch architect Piet Blom in the late 1970s, these Cube Houses not only enhanced the city’s visual appeal but also maximized the use of limited space, showcasing the art of architecture in a remarkable way.
You might be surprised to learn that these Cube Houses were originally designed and built for residential purposes, not as museums or hotels. However, today, visitors can tour some of these Cube Houses and experience their interiors, complete with their unusual 45-degree-angled walls.
Even decades after their construction, these Cube Houses remain among the world’s most extraordinary buildings. Viewed from a distance, each Cube House resembles a tree, creating the illusion of a strange, yellow forest.
Another notable example of this architectural style is the 50-meter-high Cube Building in eastern Beirut, Lebanon.
Our craft is the art of creating perfectly organized living spaces.
Whether this space is a complex interplay of geometric forms or a simple, understated design that honors the surrounding landscape and nature, we excel at bringing it to life.
Pasargad Company stands at the forefront of the industry, specializing in the design, structural calculations, construction, and implementation of Cube buildings. Our approach hinges on engineering expertise and adherence to global standards.
Selecting any of the green options will navigate you to the corresponding sub-pages of the website.
